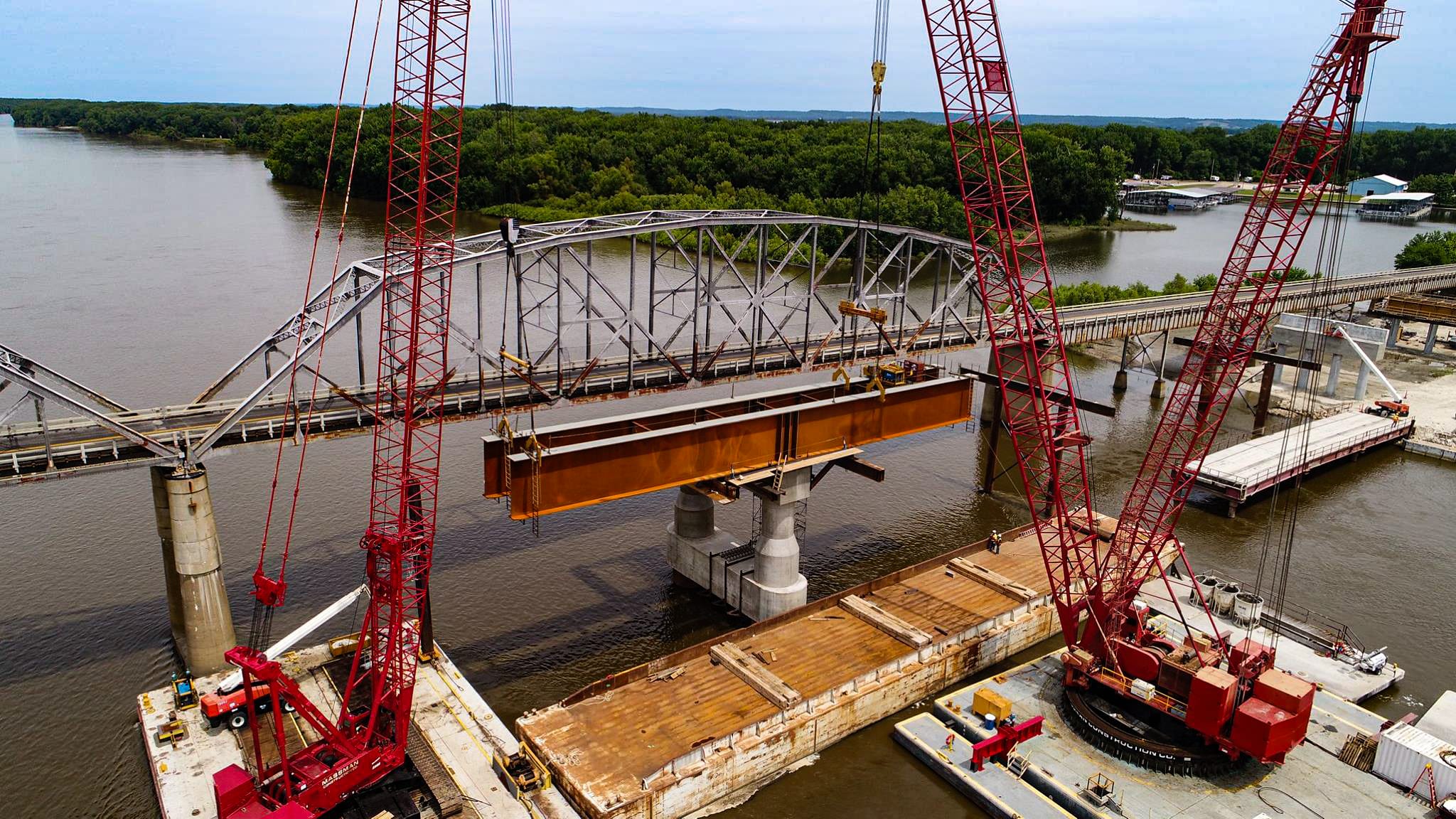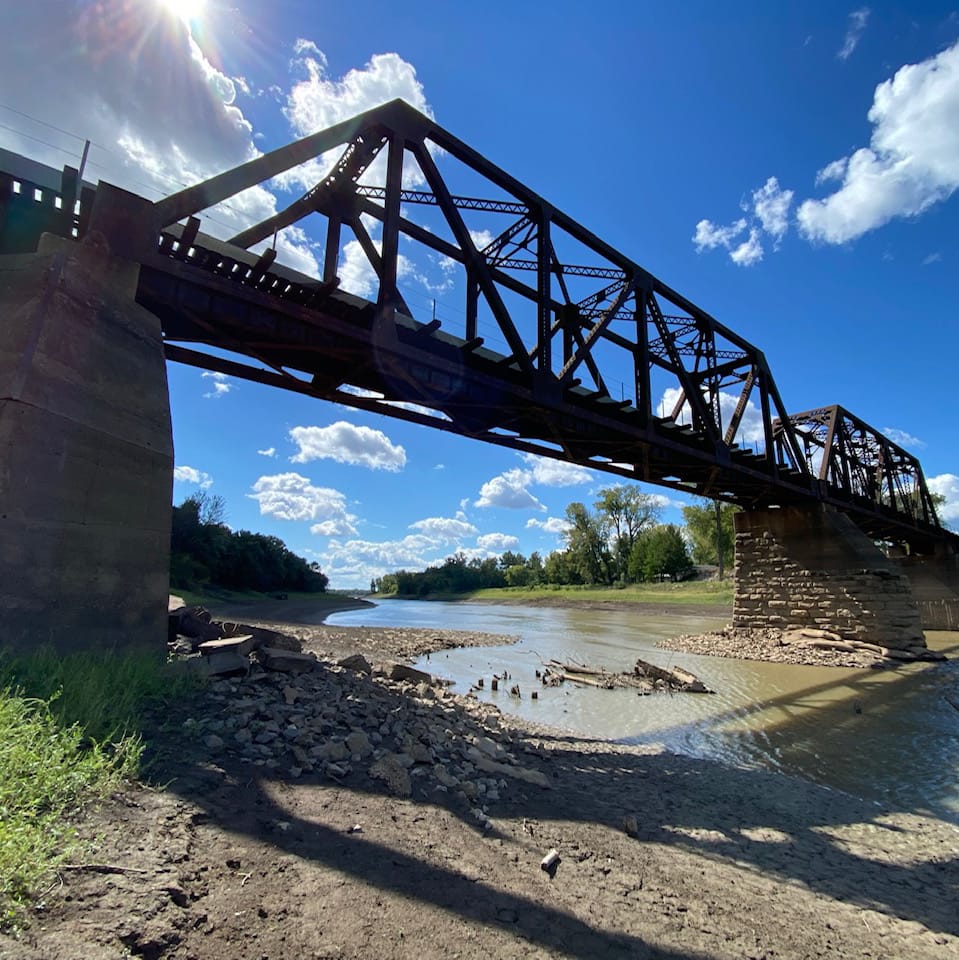Structures

Champ Clark Bridge Design-Build – Phase II/III Engineering
The CDI team provided phase II and phase III structural engineering services to HNTB for the Champ Clark Bridge design-build project in Louisiana, Missouri. The new bridge is an 8-span, 2-unit structure that is 2,287.75 feet long. The bridge is striped for two 12-foot lanes and two 10-foot shoulders.
Bridge unit one is 1,845 feet long and consists of steel plate girders that start with a 10-foot web depth and taper to a 12-foot web depth. Unit 1 has 4 girder lines with 12-foot-8-inch spacing and will utilize full-width precast concrete deck slab panels with a polymer concrete overlay. The five spans in unit one are 280’ – 360-420’ – 420’ – 360’. Unit 2 consists of a 3-span, 78-inch NU-girder bridge on steel pipe pile bents. The spans are 147’ – 147’ – 147’. Unit two has a traditional reinforced concrete deck with a polymer concrete overlay.
CDI performed superstructure and substructure design for the steel field splices, NU girders, bearing design, joint design, precast slab design, pipe pile, and pier design. Our team also performed the load rating, as well as all the shop drawing reviews for bridge units one and two. CDI worked alongside HNTB personnel in their office to complete the necessary scope items for this project.
Client: HNTB
Owner: Missouri Department of Transportation/Illinois Department of Transportation
Length: 1,845 Ft
Location: Louisiana, MO


